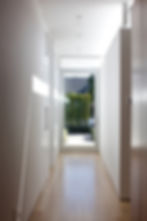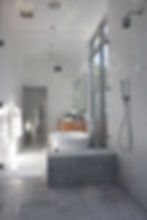



clear story
los angeles, ca
new construction
A slab-on-grade foundation allows this house to connect with the outdoor space around it. The entry flows from the front yard. The living spaces of the house sit flush with the deck and garden at the rear. The garden at the rear becomes an extension of the master suite at the rear. A front bedroom has a moveable wall, which allows it to open to the living spaces of the house as an office function. The lowered volume of a garage created the opportunity to bring light into the entry hall and deep into the central living space of the home with a clerestory window wrapping it’s perimeter. Likewise, the walnut “box” of the utility functions and the kitchen, sit lower in the tall space, to allow light into the living spaces, but to also let these functions read as an object within the space.
photography by site-specific architecture